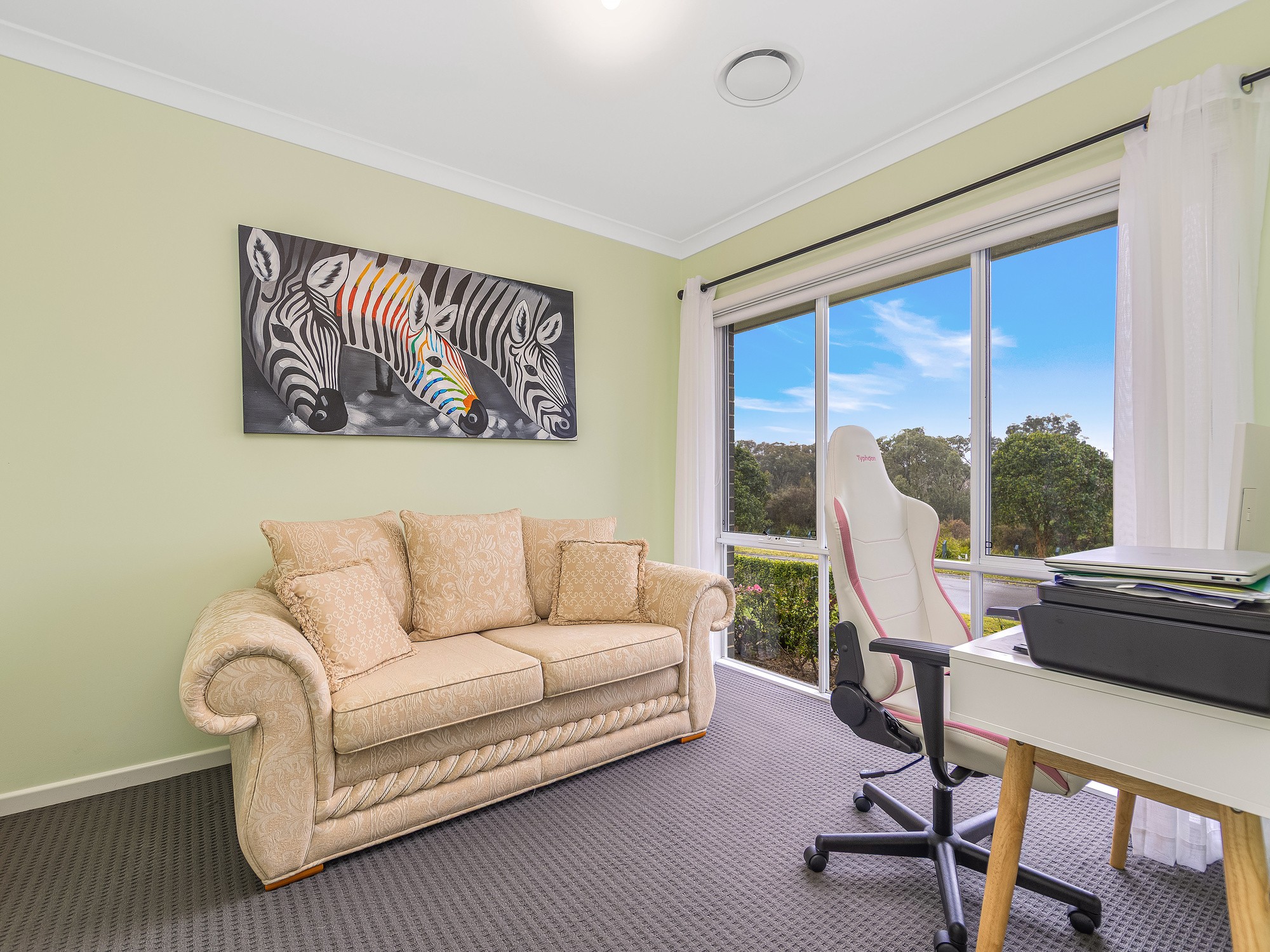Sold By
- Loading...
- Photos
- Floorplan
- Description
House in Bonnells Bay
SOLD BY KAY SAUNDERSON 0414 614 514
- 4 Beds
- 2 Baths
- 2 Cars
Situated in one of Lake Macquarie's sought after suburbs, Bonnells Bay in the Aquilo Estate, in a prime location opposite Reserve with walkways, is this substantial four bedroom plus office residence, that offers the ultimate family lifestyle, with space, comfort, and functionality at its core.
Offering a functional open-plan layout and lovely finishes throughout, it delivers low-maintenance living without compromising on space or style.
Inside, the home features home office placed at the entry for productivity without household traffic. The home provides a light-filled living, dining area and a separate lounge area which is perfect for offering more options for entertainment, creating distinct zones for family members, reducing arguments over the remote control, and allowing for more flexible use of space for activities like gaming or hobbies, you decide.
For the chef in the family the stylish, well-appointed kitchen is sure to please with stainless-steel appliances, not one but two ovens, great cabinetry, complete with stone benchtops, pendant lighting and the island bench where entertaining can take place, the kitchen area anchors the home as a central hub. Designed for both relaxation and revelry, the layout flows to an entertainer's alfresco area supported by an outdoor kitchen with a landscaped backdrop.
The master suite is more sanctuary than sleep zone, the master suite enjoys the convenience of a sitting area, walk-in wardrobe and grand master ensuite.
The remaining bedrooms all of generous size with built in robes and are supported by a conveniently positioned main bathroom.
A double car garage with extra length making it the perfect fit for someone looking for that space.
Complete with ducted air conditioning and set in a great area, Just a few minutes drive to the waterfront, schools, and The Bay Shopping Centre.
Approximately 10 mins to Morisset CBD, Train Station, Medical, Shopping Centre with cafes/restaurants.
- Ducted Air and Ceiling fans for comfort
- Office at the front of the home
- Master suite with sitting area, walk-ins robe grand master ensuite with a hit of luxury
- Remaining three generous bedrooms, all with robes
- Stylish main bathroom plus a large, functional laundry with outdoor access
- Designer kitchen with stone surfaces, two ovens, pantry and central hub of home.
- Light filled open plan living zone plus a separate lounge great for a media room or kid's hangout
- Alfresco area with outdoor kitchen for easy entertaining, opening to a low-maintenance lawn and fenced yard
- Double Garage with extra length(one side only)
- Approx 625.5 sqm block
All this on a east-facing block in a community-minded estate. But wait there is more, you're just 10 minutes to freeway access and only 75 minutes to Wahroonga combining peaceful living with unbeatable convenience.
This home is waiting for you. Call Kay Saunderson 0414614514 to arrange an inspection.
Disclaimer: Information has been sourced using third parties. As the representing agency, we do not guarantee accuracy, accept no liability, and advise interested parties to conduct their own investigations. Images are indicative only.
625m² / 0.15 acres
2 garage spaces
4
2
